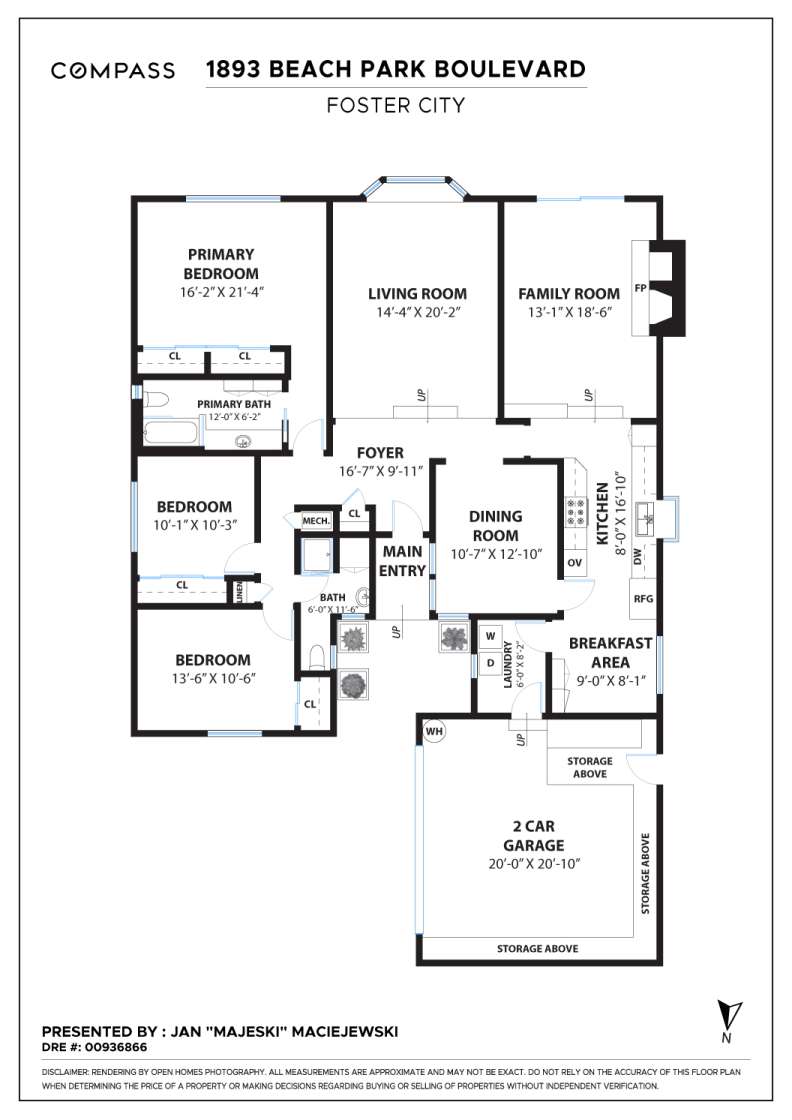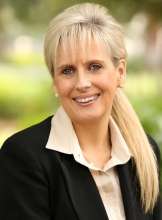
Jan Maciejewski Presents
Sophisticated Ranch Style Home
1893 Beach Park Boulevard, Foster City
|$1,950,000
All Property Photos
Property details
Bedrooms
3
Bathrooms
2
Square Feet
1,890 sq ft
Sophisticated Ranch Style Home – Move-In Ready!
Overlooking the Bay Trail with views of the San Francisco Bay and the San Mateo Bridge twinkling lights, from this impressively updated home, located in the vibrant community of Foster City.
A light filled interior, freshly refinished hardwood flooring, soothing paint colors, and easy flow welcome you into the home. The floor plan is appointed with a spacious step-down living room, formal dining room with convenient access to the modern, eat-in kitchen with granite countertops and top of the line stainless steel appliances that overlook the family room offering a wood-burning fireplace and sliding door to the rear yard. Set away from the main living spaces of the home, creating restful retreats, are the three bedrooms, including a primary bedroom suite with updated ensuite bathroom, and hall bathroom.
Graceful living areas extend from the indoors out to a large patio space, providing an ideal space for alfresco dining, entertaining or simply enjoying warm evenings. Located just steps away from the Bay Trail, and near award-winning schools, parks, and Foster City's restaurants and shops. Easy access to highways 101 and 92, as well as San Mateo Caltrain station.
A light filled interior, freshly refinished hardwood flooring, soothing paint colors, and easy flow welcome you into the home. The floor plan is appointed with a spacious step-down living room, formal dining room with convenient access to the modern, eat-in kitchen with granite countertops and top of the line stainless steel appliances that overlook the family room offering a wood-burning fireplace and sliding door to the rear yard. Set away from the main living spaces of the home, creating restful retreats, are the three bedrooms, including a primary bedroom suite with updated ensuite bathroom, and hall bathroom.
Graceful living areas extend from the indoors out to a large patio space, providing an ideal space for alfresco dining, entertaining or simply enjoying warm evenings. Located just steps away from the Bay Trail, and near award-winning schools, parks, and Foster City's restaurants and shops. Easy access to highways 101 and 92, as well as San Mateo Caltrain station.
- Expansive step-down living room is enhanced by a bay window overlooking the rear yard
- Formal dining room offering a new contemporary chandelier, sits adjacent to the living room, and conveniently opens to the kitchen
- Updated kitchen features ample, custom painted quality cabinetry with granite counter tops, a double sink with new faucet set and greenhouse window. High end Thermador stainless steel appliances including double oven, 6-burner gas cooktop range, hood, dishwasher, and French door refrigerator
- Casual breakfast nook off kitchen features additional cabinetry
- Spacious family room opens to the kitchen and offers tile flooring, a wood burning brick surround fireplace with a gas starter and decorative wood mantle, built in cabinets and sliding doors to the rear patio and yard
- Primary bedroom suite offers large closet with mirrored doors, recessed lighting, and a remodeled ensuite bathroom incorporates a sizable granite topped vanity, wall of linen cabinets, decorative tile surrounded and flooring and a generous sized walk-in shower with glass partition
- Two additional bedrooms provide versatility for growing families, guest accommodations, or a dedicated home office and provide large closets and recessed lighting
- Remodeled full hall bathroom, complete with pedestal sink, recessed linen cabinets, and a decorative tile surround stall shower
- Separate laundry room with washer and dryer, provides handy storage cabinets and access to the garage
- 2 car garage with built in rafter storage space, work bench, shelving, and access to side of home
- Additional features include a newer roof, extensive foundation upgrades, freshly painted interior, refinished hardwood flooring, recessed lighting and new light fixtures throughout
- Fenced yard with sprawling patio, offering ample space for outdoor enjoyment and potential for your own landscaping ideas
- Neighborhood schools: Audubon Elementary, Bowditch Middle School and Hillsdale High School (buyer to confirm availability)
3D Virtual Tour
Floor Plans

Floor plan
Neighborhood
- Steps to Bay trail and Bridgeview Park
- Convenient to Killdeer Park and Gull Park & Beach and Beach Park Shopping Center.
- A Short Drive to Bridgepoint Shopping and Metro Center Shopping, Leo Ryan Park & Amphitheater
- FOSTER CITY - A planned community offering multiple waterways and walking trails, league parks and children’s play parks, tennis and pickle ball courts, a dog park and several beaches. Leo J. Ryan Park and a Recreation Center housing many activities including summer concerts, a spectacular 4th of July fireworks show, Art and Crafts fair, Cultural festivals, picnics and more. The Recreation Center offers a multitude of classes, waterfront rooms for events. Water sports equipment available for rent and a teen center with a skateboard park. The city offers a choice of shopping plazas and restaurants including the Edgewater Plaza waterfront dining options. 3 top rated elementary schools, a top ranked middle school and many private schools for most age groups. Located on the border of San Mateo approximately 1.5 miles to the Bridgepoint Shopping Center, approximately 2.5 miles to Hillsdale Shopping Center and approximately 4 miles from the downtown San Mateo offering extensive shopping, restaurants and a multi cinema center. Convenient to Hillsdale Train Station for commuters to SF or SJ. Located approximately 22 miles south of the heart of San Francisco. Approximately 9 miles south of San Francisco’s International Airport and Millbrae Bart Station

Jan "Majeski" Maciejewski
Get In Touch
Thank you!
Your message has been received. We will reply using one of the contact methods provided in your submission.
Sorry, there was a problem
Your message could not be sent. Please refresh the page and try again in a few minutes, or reach out directly using the agent contact information below.

Jan "Majeski" Maciejewski
Email Us